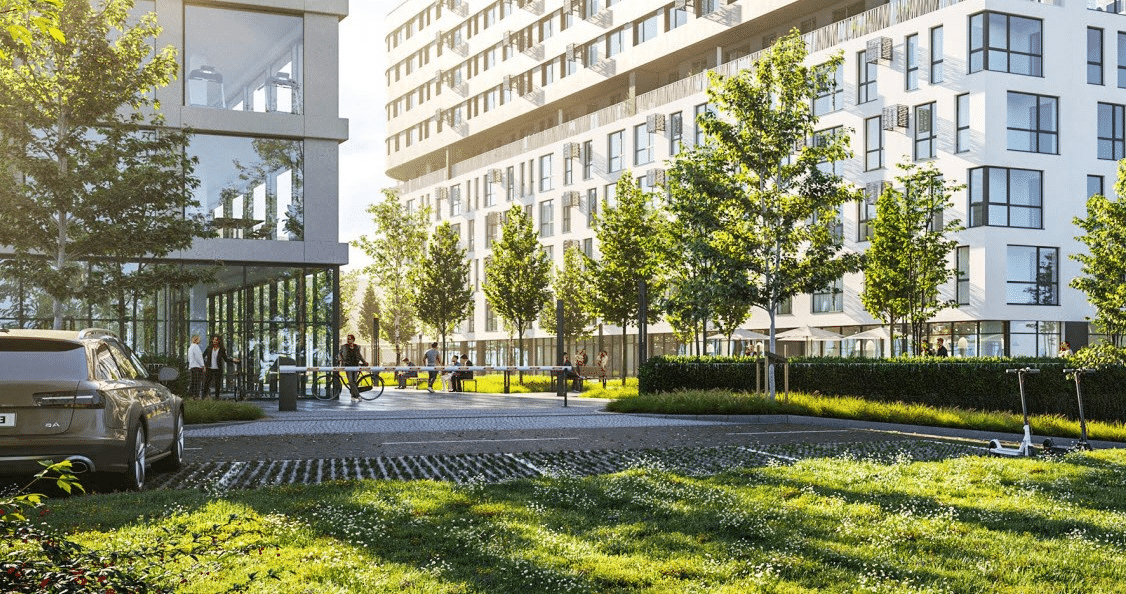Landscape Architecture for Commercial Residential Development, Salford, UK
Landscape architecture is the art and practice of designing the outdoor environment
Landscape architecture involves designing parks or gardens to harmonize with buildings and roads.
This new commercial residential development required a new approach in landscape architecture to an otherwise open plan.
A central avenue of trees divides the space and at one end, forms the start of a recreational field planted with wildflowers and grass seed, leaving space for sport activities, as well as places to sit and relax.
The car parking bays are formed using Grasscrete to define the spaces while SUDS compliant resin-bound aggregate forms the driving zones. A low hedge of Taxus baccata forms a screen across to the tennis and basketball area. Benches are placed every 7-10 metres, while large expanses of lawn are left to grow long to allow clover to flower and benefit the beneficial pollinators. Fairstone cropped granite setts define the areas between pedestrian and vehicle zones. Electric scooter and car ports are incorporated into the design. Matt black street lighting bring the space to life at night, making it feel safe and secure.
This harmonious design really comes together using all landscape architecture principles.
For more examples of commercial residential projects please click here.
To learn more about landscape architecture please visit the Landscape Institute
